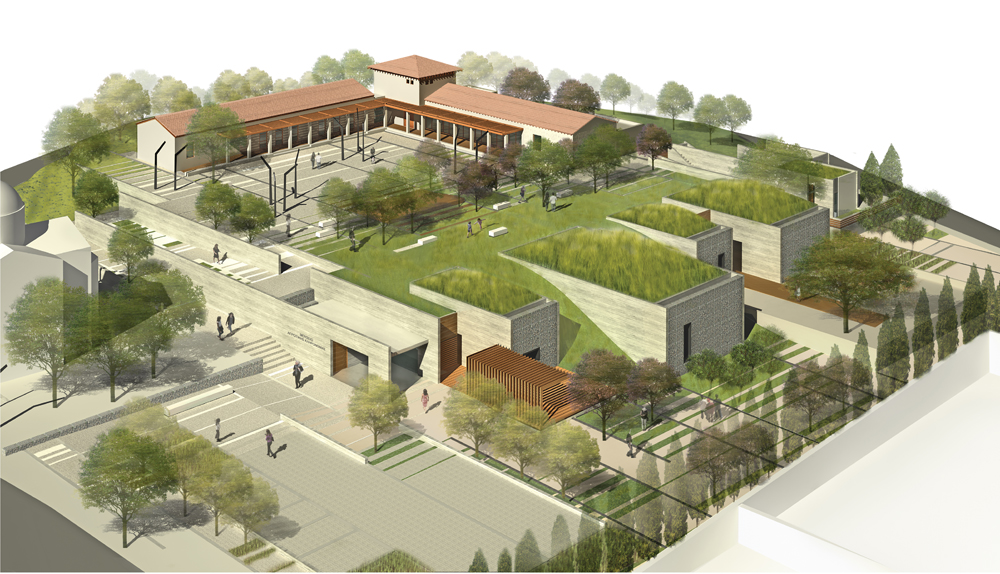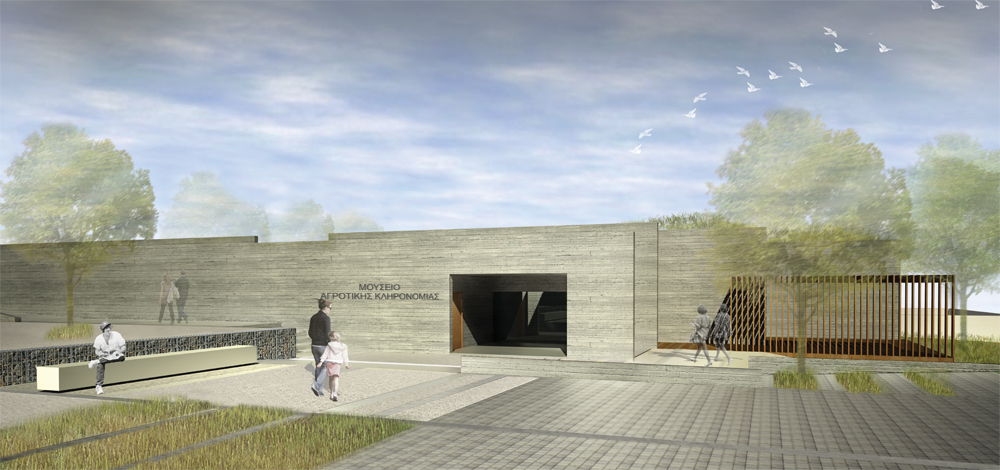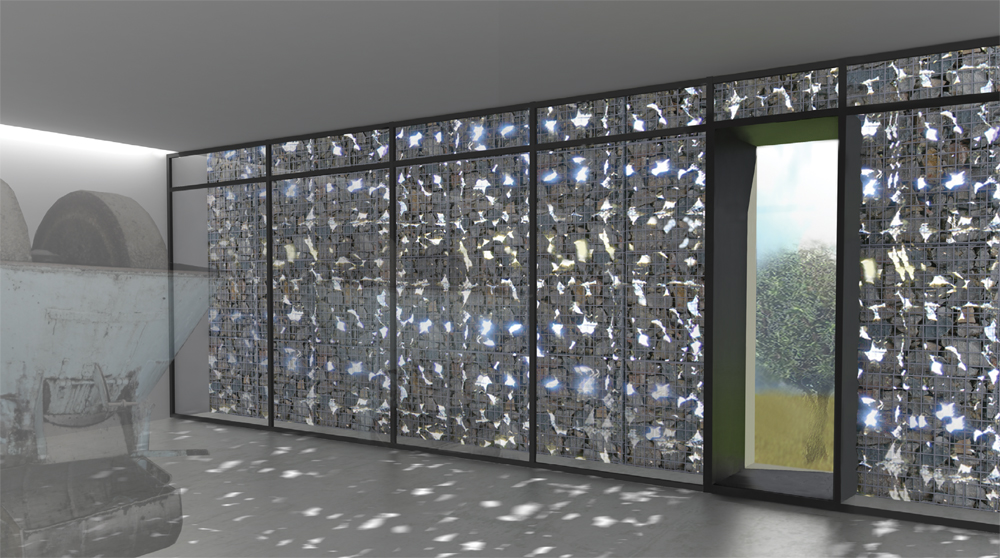






The co-existence of a culture center and a cemetery in the same area is a special characteristic of the project. It constitutes an interesting bi-polar dynamism. Life, culture, joy in contrast to sorrow and death.
Between life and death lies human labor on earth.
In this context the project site is divided on a North to South axis in three fields an two levels, conceptually and programmatically. At the upper level –Life/culture – the culture center and the main events piazza at the lower level – Death/tranquility – the Mediterranean garden and open space for relaxing and contemplation. Between the two, connecting and separating at the same time, a museum for Agriculture Heritage, a place for Labor on earth.
The cycle of life, the continual death and regeneration of nature, quite transition from one situation to a new one, evolution and change are expressed in the dialectic of new and existing structures, the smooth transition and diffusion of functions, spaces and materials. A distinct linearity along the North – South axis in the landscaping relates to the pattern of cultivated land. The transition between hard and soft surfaces is gradual in a unifying manner aiming at a field of activities with permeable boundaries. The buildings merge in the landscape, housed in the earth and emerge from the ground blurring the borders between build and landscape.
AGRICULTURAL HERITAGE MUSEUM, EPTAGONIA, LIMASOL, CYPRUS, (DINSTINCTION)
2012
PUBLIC SPACES + RECREATION, CULTURE, SPORTS
LIMASOL, CYPRUS
Evangelos Ravanos, Stella Mermiga, Dimitris Sofos, Nantia Karampogia, Pari Manari
Structural Engineers: Theodore Stathopoulos, Ioannis Stathopoulos
E/M Engineer: Kostas Georgakopoulos, Apostolis Asimakis
Landscape Architect: Eva Papadimitriou